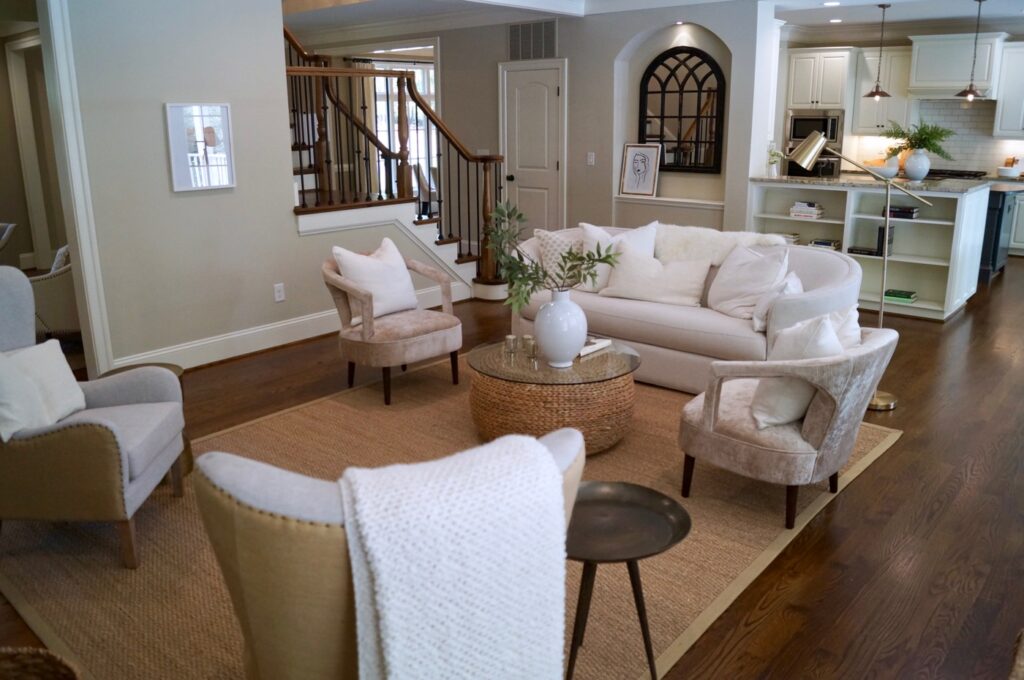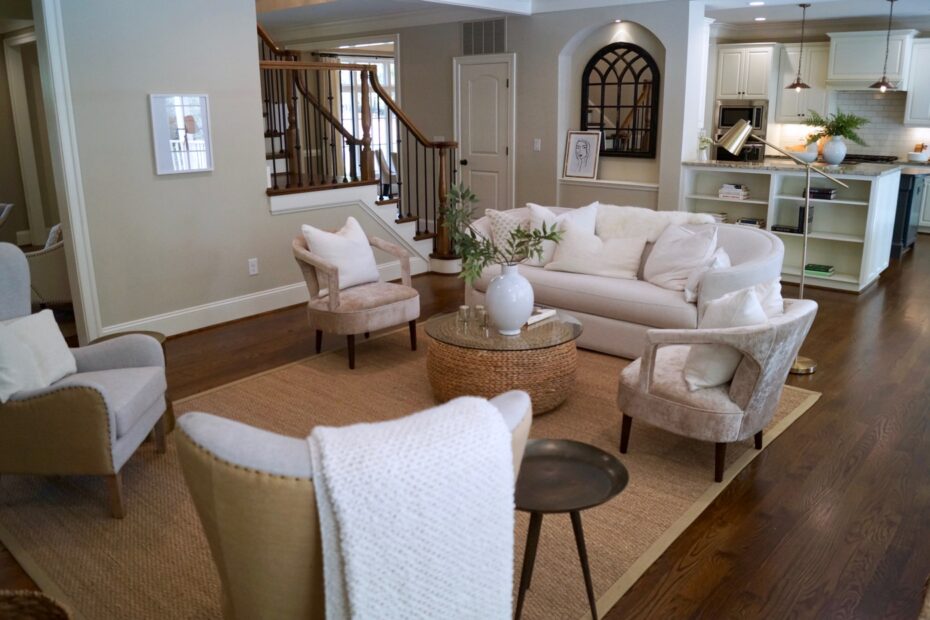
An open concept floor plan is a great layout that makes your home feel bigger without adding square footage. It also provides a great way for your guests to hang out together without being on top of one another.
Learn about Dominion Custom Homes at https://www.dominioncustomhomes.com/
Learn more about our Proffit Ridge community at https://proffitridge.com/


